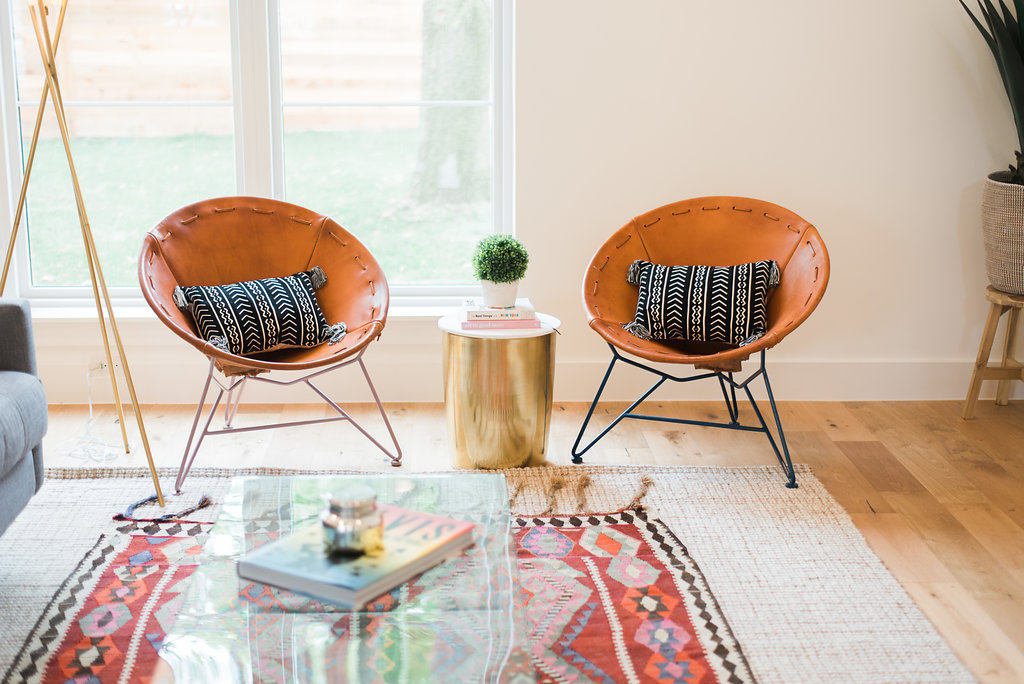E-Design General Information
E-design gives you the opportunity to transform the look of your home in a way that fits your style, timeline, budget and at YOUR CONVENIENCE. Redo a single room or your whole house! With transparent, flat fee pricing, you know exactly what you'll be paying up front - no surprises here.
Our design style is for real people and REAL LIFE. If you’re ready to love where you live with modern, fun and affordable design, you’re in the right place!
The basics:
Is your home ready for an easy-to-execute, affordable makeover!? We’ll work together to create a custom design for your room from the ground up. You'll fill out an informational survey about your project, and provide photos, measurements, and inspiration images, and then we’ll get to work! The start-to-finish timeline for this package varies, but once we have your project information in hand, it typically takes about 1-2 weeks for us to put together an initial design for a single room.
Once your design is ready, we’ll share it with you via a private client portal where you’ll be able to offer feedback and comments. We’ll provide up to two additional revisions based on your feedback to refine the design if needed. Once the design is finalized, you’ll receive a shopping list and you’ll take it from there to purchase the pieces and put your new brand new, beautiful room together!
This package is perfect for living rooms (including family rooms, great rooms, and other living spaces), dining rooms, bedrooms, nurseries, children’s bedrooms, and home offices.
Have a kitchen or bathroom to design? Let’s chat about our General Design services for remodels, new builds and other services outside of a one room makeover.
What’s included:
Selection of any furniture, decor (including wall art, mirrors, pillows, and rugs), lighting, ready-made curtains/shades, and paint color recommendations as needed for the room
A design board, which is a visual representation of what your space will look like with the recommended furniture and decor
A to-scale floor plan of the room layout
A shopping list with links to the products and purchasing information
What’s not included:
Specific room styling accessories (e.g. bookshelf and tabletop decor)
Selection or design of custom furniture
Selection or design of custom window treatments
Package price: $750 (single room) or $995 (oversized, multipurpose, or open concept space)
Add a one hour in-home consultation to your package for an additional $150!
What are the next steps?
Step 1: Review the design proposal, Sign the contract and pay your invoice.
Step 2: Take a short survey to assess the needs for your room.
This helps us understand the scope of your project, style, budget, and wish list. The more specific you can be, the better!
Step 3: Send photos of the room from all angles and a floor plan of the room.
The floor plan can be simple and hand-drawn (see example below), but please include dimensions like ceiling height, doorways, windows, and any important architectural elements.
Step 4: Pull together inspiration photos.
Find pictures of rooms that show your style and either create a Pinterest/Houzz board for them or email them directly. This is a very important part of the process to make sure our visions for the look/design of the space are the same.
Step 5: Design Phase - relax, we’ll take it from here!
Once we have all the information and you've purchased your package, we'll start on the fun part - the design phase! You should expect to receive a preliminary design board and floor plan via the online client portal within 1-2 weeks, and you'll be able to provide feedback at that time. Timely responses from your side will ensure the best experience as well, and with good communication, we can put together the design plan in just a couple of weeks!
Once the design phase is complete, you'll receive:
A shopping list with links the recommended items for your space (along with the ordering specifications like color and size)
The suggested floor plan/layout
The final design board
Applicable setup instructions








